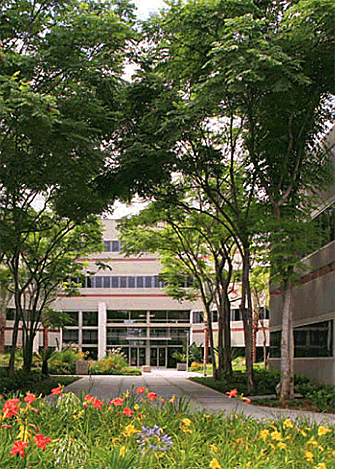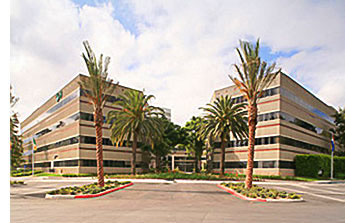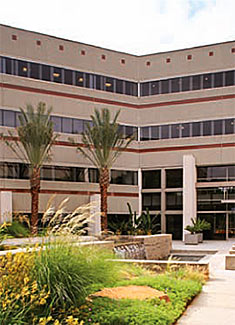
DC Derrick and Associates
Real Property Consulting, Management & Design
341 North Arden Boulevard
Los Angeles, California 90004
Phone: (213) 509-8789
CASE STUDIES AND REMEDIES
Palm Court
 BACKGROUND
BACKGROUND
The project is the former site of Viking Office Products Corporate Headquarters situated on a landscaped 9.17 acre parcel within the South Bay Office Market in the City of Torrance, CA. encompassing an 186,000 sq ft 4- story Class A mid-rise building, a 25,000 sq ft data center, cafeteria facilities and fitness facilities.
CASE
Client engaged D.C. Derrick & Associates to provide an operational assessment of the former Viking Office Corporate Headquarters as to operating efficiency, deferred maintenance, capital improvements, contracted services and staffing. In addition, a pro-forma transitional operating budget was needed as well as a strategic plan to reposition the project to enhance marketability in a highly competitive market. Furthermore, to provide a strategic plan to reposition the project to enhance marketability to increase occupancy and desirability of the Project in a highly competitive market.
IMPLEMENTED SOLUTIONS:
1. Extensive review of the building systems and infrastructure was conducted for any deferred maintenance as well as the plot plan for the Project and title records to note any existing encroachment from adjoining ownerships and to validate delineation of property boundaries as it applied to several surface parking lots. A review and audit of compliance of all service agreements was also performed noting effectiveness of service and competitive cost.
 2. An extensive listing of recommended repairs (both R&M and Capital) was developed, prioritized by severity and type, and amortized cost over the intended holding period of the property with milestones for completion. Past and present utility usage trends were assessed, energy conservation measures and management standards were established with projection of future utility usage, staffing levels and assignments was revised to reduce overhead and redundancy as well as service contracts were rebidded with performance specifications to ensure more effective oversight and accountability of services.
2. An extensive listing of recommended repairs (both R&M and Capital) was developed, prioritized by severity and type, and amortized cost over the intended holding period of the property with milestones for completion. Past and present utility usage trends were assessed, energy conservation measures and management standards were established with projection of future utility usage, staffing levels and assignments was revised to reduce overhead and redundancy as well as service contracts were rebidded with performance specifications to ensure more effective oversight and accountability of services.
Two comprehensive pro-forma operating budgets were then established to address each of the client’s both scenarios of servicing a single tenant user or a multi-tenant user. These budgets accompanied with established operating guidelines and Best Practices to reduce operating cost and increase competitive efficiency relative to competing buildings in the immediate market became the operating reference for the Client’s management team.
3. A four-prong approach was executed to effectively reposition and market the property: Broker input and collaboration, architectural enhancements, signage and media exposure:
- Brokerage – Working with the Client’s brokerage team, established a broker caravan with the region’s leading brokerage houses for bi-monthly tours of the project. In depth meetings with brokers was conducted to assess deficiencies of market competitiveness as it applied to the project’s footprint, its interior layout, décor, amenities and exterior appearance and recommendations for improvement were incorporated into a comprehensive marketing plan:
- Architectural Upgrades – Working with the client and its landscape architect and design team and assessments from the brokerage community, provided recommendations as to increased accentuation of the Building’s main entrance, primary and secondary walkways with emphasis on providing dominate landscape features (palm colonnades), upgraded water features and installation of exterior energy efficient architectural lighting strategically positioned to accentuate the key architectural elements of the main building along with pathway lighting to the main entrance.
- Signage – Working with the client’s signage contractor, the Project’s monument signage was repositioned for greater public visibility to main street arteries, establishment of new graphics with new finishes and uplighting to bring a sophisticated corporate image to the Project was done as well as strategically placed brokerage signage at key cardinal points of the building for higher visibility to adjacent freeway arteries was initiated.
- Media Exposure-Filming – In an effort to both provide more positive visibility and supplemental income to the project, several film location companies were contracted to permit filming at the Project. This enhanced market exposure, provided supplemental revenue and a catalyst to enhance underdeveloped areas of the project. It also provided leverage for some R&M repairs to be performed (lighting, painting) at the film producers’ expense thus offsetting some the client’s cost.
Project is now fully occupied and is now the corporate headquarters for Herbalife International, a Fortune 500 Company.
MORE CASE STUDIES:

"Doug is a detail-oriented professional with an understanding of all facets of commercial real estate. His vision and ability to navigate complex matters sets him apart among his peers. I highly recommend Doug without hesitation."
T.R. Gregory
Senior Director, Acquisitions and Dispositions, Regency Centers,
Los Angeles
Copyright © 2010 - 2022 DC Derrick and Associates, Inc. All Rights Reserved. DC DERRICK AND ASSOCIATES and the DC Derrick logo are trademarks and service marks owned by DC Derrick and Associates, Inc. All other trademarks are the property of their respective owners. Site design and maintenance by www.DesignStrategies.com.