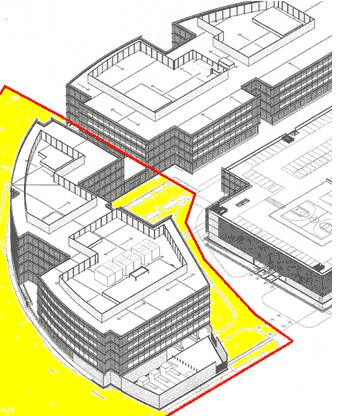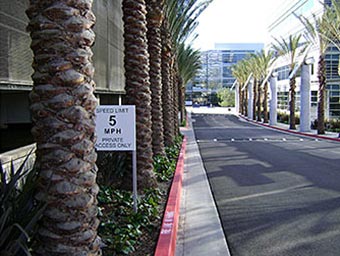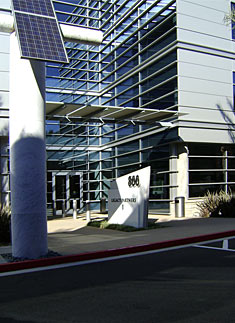
DC Derrick and Associates
Real Property Consulting, Management & Design
341 North Arden Boulevard
Los Angeles, California 90004
Phone: (213) 509-8789
CASE STUDIES AND REMEDIES
800-900 Corporate Pointe
 BACKGROUND
BACKGROUND
Project comprises of three parcels encompassing 9 acres within the City of Culver City, CA.
The Project was developed with three commercial structures on each of the three parcels: Building 900, a 4-story commercial office structure of approximately 302,997 GSF on Parcel 1 currently occupied by the Symantec Corporation; Building 800, a 4-story commercial office structure of approximately 250,833 GSF on Parcel 2; and Building 901, a 6-story parking structure of approximately 618,650 GSF on Parcel 3. Both Building 900 and 800 are adjoined by a 1-story atrium “bridge” structure of approximately 2,000 GSF and all structures are serviced by centralized HVAC , E- power (8 Megawatt) generation and common fire life safety (FLS)control systems. Net common ground acreage that surrounds and services the three structures is approximately 3.44 acres with the buildings footprints occupying 5.56 acres.
CASE
Due to excessive unused space in Building 800 (Parcel 2) and to reduce overhead expense exposure, current owner sells Parcel 2 to another entity with shared use of the Parking Structure (Bldg 901). Client’s goal is to accommodate Project ownership from a single owner to a dual-ownership configuration while remaining in compliance with the City’s CC&Rs as to FLS response, environmental restrictions and LEED certification.
.jpg?crc=4078788128) Although both owners share common Central Plant services (HVAC and E-Power generation) and FLS, no infrastructure was in place to separate, monitor and effectively allocate expense recoveries for each user for Central Plant, E-Power generation, FLS and utilities. Furthermore, no protocol was in place to address common security surveillance of campus grounds and building perimeters, FLS response to municipal authorities, effective allocation of common ground expenses, vehicular circulation, congestion and parking management as well as tax allocation and liability coverage for each ownership for a dual-ownership arrangement.
Although both owners share common Central Plant services (HVAC and E-Power generation) and FLS, no infrastructure was in place to separate, monitor and effectively allocate expense recoveries for each user for Central Plant, E-Power generation, FLS and utilities. Furthermore, no protocol was in place to address common security surveillance of campus grounds and building perimeters, FLS response to municipal authorities, effective allocation of common ground expenses, vehicular circulation, congestion and parking management as well as tax allocation and liability coverage for each ownership for a dual-ownership arrangement.
IMPLEMENTED SOLUTIONS
1. Established a multi-tiered expense allocation budget and accounting template program for ownership pass-through recoveries based on effective and realistic multiple metrics applicable to services used: Load-factor usage, % allocation of bldg sq footage to total project, occupancy levels and inventory usage of system detection devices. (This template became the basis for an expense billing software program noted later)
2. Through collaborative engineering sources, decoupled 3 structures from common central plant and E-Power generation; reallocated central plant service feeds to each owner occupied structure with strategically placed service metering points to capture utility usage at all three structures; and fed these points to a custom developed comprehensive virtual energy management system that monitored all service usage, provided trending, flagged anomalies of erratic or peak usage above established conservation set points and provided data storage for historical trend analysis and usage budget forecasting. This system was then interfaced with a comprehensive service usage billing program.
3. In collaborating with both engineering and management software vendors, a custom software billing program was designed to convert the usage data collected from the various monitoring points into an expense billing program annotating usage by system (E-power, HVAC, Lighting, etc.) for each ownership’s allocation of expenses. The program also provided a budget comparison for operating variance reporting and operational efficiency trend analysis as part of the Client’s LEED and Energy Star programs.
4. Developed Memorandum of Agreements (MOAs) and established formal levels of protocol with both ownerships addressing: security surveillance, FLS “first-responder” compliance with city emergency services, data-wireless communications, central plant engineering oversight, operation and maintenance, parking operations, common area capital improvement programs and maintenance services to provide efficient and effective operations.
 5. To reduce vehicular congestion and improve parking operations, parking management contract was rebidded with owner approved established guidelines and specifications as to operation accountability, liability coverage and energy conservation management of services. Main vehicular arteries throughout the project were resurfaced with speed mitigation and safety measures, strategically placed signage, and establishment of a long-term capital improvement program for retrofitting the parking facilities to achieve greater energy efficiency (lighting, sensor controls, water usage) and better security integrity (video surveillance/vehicle ID systems).
5. To reduce vehicular congestion and improve parking operations, parking management contract was rebidded with owner approved established guidelines and specifications as to operation accountability, liability coverage and energy conservation management of services. Main vehicular arteries throughout the project were resurfaced with speed mitigation and safety measures, strategically placed signage, and establishment of a long-term capital improvement program for retrofitting the parking facilities to achieve greater energy efficiency (lighting, sensor controls, water usage) and better security integrity (video surveillance/vehicle ID systems).
 6. Assessed common area grounds’ services and utility usage, reviewed and evaluated service contracts to ensure accountability and cost-effective return to both ownerships. Service contracts were rebidded with established guidelines, grounds landscaping assessed for water conservation and additional measures of refitting irrigation heads for better coverage, replanting selected areas with drought tolerant plants, expanded introduction of granular ground and sub membrane covering to enhance conservation while promoting better aesthetics as well as restaffing to ensure equitable and cost-effective labor on the common grounds.
6. Assessed common area grounds’ services and utility usage, reviewed and evaluated service contracts to ensure accountability and cost-effective return to both ownerships. Service contracts were rebidded with established guidelines, grounds landscaping assessed for water conservation and additional measures of refitting irrigation heads for better coverage, replanting selected areas with drought tolerant plants, expanded introduction of granular ground and sub membrane covering to enhance conservation while promoting better aesthetics as well as restaffing to ensure equitable and cost-effective labor on the common grounds.
OUTCOME
The project was effectively able to accommodate a dual-ownership arrangement under a centralized service infrastructure with a cost-effective recovery system and enhanced higher operating efficiencies without impeding critical building services.
 The project has earned the Energy Star and LEED Gold designations and is Culver City’s Flag Ship Building for setting new green standards for commercial office development within the city.
The project has earned the Energy Star and LEED Gold designations and is Culver City’s Flag Ship Building for setting new green standards for commercial office development within the city.
MORE CASE STUDIES:

"Doug was a very driven and focused professional and was always finding creative solutions for our clients."
John Combs
President, US Property Services
Insignia ESG
Copyright © 2010 - 2022 DC Derrick and Associates, Inc. All Rights Reserved. DC DERRICK AND ASSOCIATES and the DC Derrick logo are trademarks and service marks owned by DC Derrick and Associates, Inc. All other trademarks are the property of their respective owners. Site design and maintenance by www.DesignStrategies.com.