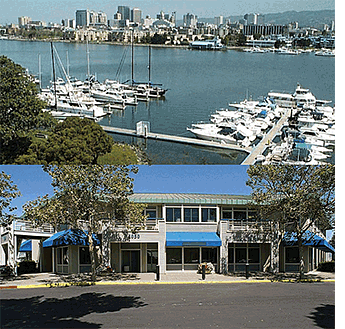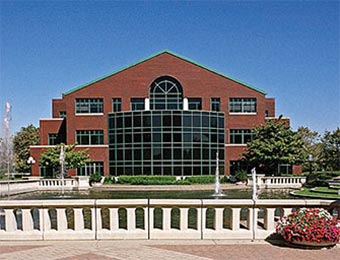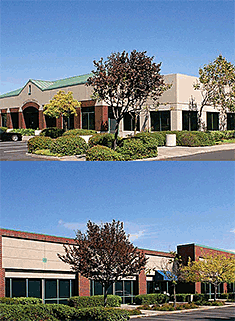
DC Derrick and Associates
Real Property Consulting, Management & Design
341 North Arden Boulevard
Los Angeles, California 90004
Phone: (213) 509-8789
CASE STUDIES AND REMEDIES
Marina Village Parkway
 BACKGROUND
BACKGROUND
This project is a Mixed-Use Regional Business Park and Marina located in Alameda, CA. subdivided into parcels of building type: 22 High-tech R&D Office buildings and a Retail shopping center encompassing 605,000 sq feet, 4 Mid-rise Class-A Office Buildings encompassing 324,000 sq ft and 6 Waterfront Office buildings servicing the marina and marina related businesses encompassing 166,00 sq ft all within a green belt landscaped environment with reflecting ponds and water amenities totaling 1,095,000 sq ft.
CASE
Upon the client’s purchase of the project, operating expenses were noted to be above the norm for the region. The project was serviced by two utility companies with services not clearly defined as to structures serviced. Tenants shared common area services but with no delineated allocation of expenses by the former owner. Security coverage sporadic and not allocated evenly throughout the project as well as delineation of property boundaries and maintenance responsibilities not defined with the adjacent city-owned Waterfront Park. The Client’s goal was to establish defined common area expense allocations, reduce expenses to or below market norms, perform assessment of management, staffing and vendor services to the project and implement more efficient use of services.
 IMPLEMENTED SOLUTIONS:
IMPLEMENTED SOLUTIONS:
REVIEW
Extensive due diligence was performed on the Project reviewing all building types and leases as to tenants’ expense obligations and prorated shares of expenses as it applied to Project operating costs. All property documents, CC&Rs as well as utility service maps and utility and service contract invoices for the Project were reviewed.
STRATEGY AND FRAMEWORK
To establish equitable and effective cost recoveries for each of the sub regions of building types, the project was subdivided into CAM parcel cost-centers by building portfolio (High-tech/R&D, Mid-Rise Offices and Waterfront office buildings) with individual building percentage allocations relative to the specific parcel the building was located on. Green belt areas and amenities common to all Parcels were addressed separately with common allocation to all parcels. Meetings with utility representatives was initiated to validate and re-delineate service feeds to the newly established parcels of the project with new metering and billing accounts to better delineate and capture utility usage. Working with the client’s accounting division and management, implemented the established expense allocation framework with periodic oversight of total CAM expense reduction.
A project allocation template was established and incorporated into a multi-tiered operating budget. A comprehensive accounting system was then developed and interfaced with the budgetary software for recovery billing, tracking and historical trending of expenses.
AUDIT & ANALYSIS & CORRECTIVE ACTION
An expense audit was conducted and all service contracts were first reviewed for compliance and proper billing. Non-compliance performance and excessive billing were flagged and addressed. Contract specifications were re-drafted as to service coverage by parcel based on the allocation template for the project, quality assurance, volume discounts and energy conservation measures and then competitively rebidded.
Security service — Clarification of CC&Rs and property boundaries for adjoining municipal Waterfront Park was initiated, established response protocol and areas of coverage to ensure security integrity of the Project was not compromised. Assessed staffing levels of coverage throughout the Project, restaffed to permit equitable deployment and more effective use of resources to the delineated parcels with established patrol response policies, command and control, and centralized communications.
As a result of these significant changes, Project has increased its return on investment to the client and is noted as one of the premier mixed use business parks within Alameda County.
MORE CASE STUDIES:

"Doug Derrick, owner of D.C. Derrick & Associates, excels in executing vital solutions to complex issues when it comes to commercial real estate. I have worked closely with Doug on several occasions where his expertise in due diligence and repositioning of large assets have lead to successful marketing and leasing results. His thoroughness and attention to detail in performing expense audits have recovered additional monies for owners and investors. Doug is the consummate professional. He is honest, fair, holds to the highest
levels of integrity and knows how to 'get down to business'. And if that were not enough he is a pleasure to work with, always having the best interests of his clients in mind."
David Stairs
Vice President, Brookhill Corporation
Copyright © 2010 - 2022 DC Derrick and Associates, Inc. All Rights Reserved. DC DERRICK AND ASSOCIATES and the DC Derrick logo are trademarks and service marks owned by DC Derrick and Associates, Inc. All other trademarks are the property of their respective owners. Site design and maintenance by www.DesignStrategies.com.